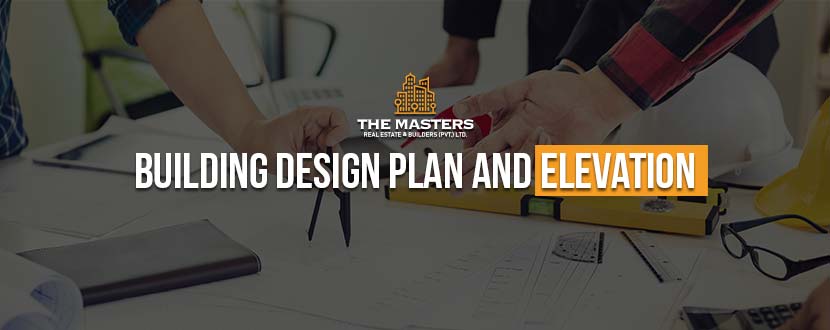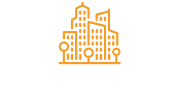- July 13, 2023
- Posted by: Masters
- Category: Blog

Table of Contents
The 5 Design Phases to Know About!
An architect, in their design phase, creates a plethora of images and concept figures which are a projection of the building/structure that is yet to be produced. There are three most important things that make up the building design:
- Plan
- Section
- Elevation Drawings
What are Plan Drawings?
The drawings that show, capture, and visualize a part of the complete building are known as plan drawings. Made with a bird eye view, a plan drawing is made on a horizontal plane.
Given below are some of the common types of plan drawings that are used by architects and engineers:
- Plan
- Plan call out
- Plan detail
- Roof plan
- Reflected ceiling plans
- Plan perspective
- Site plan
What are Section Drawings?
Section drawings present an outlook of a sliced section of a building. Consider a scenario if you are to cut a building in half then this outlook or vertical section is what we can call a section drawing.
Following are the types of section drawings that you should know about:
- Section
- Section Call Out
- Site Plan
- Plan Detail
- Reflected Ceiling Plan
Read More: Lahore Smart City Plots for sale
What are Elevation Drawings?
These drawings either show a complete outlook of the building or a part of it. With an inclined plan that directly provides an interior outlook, these drawings are produced on a vertical plane.
Following are the elevation drawings that you need to know about:
- Elevation
- Elevation Call Out
- Interior Elevation
- Elevation Detail
What is Pre Design?
Whenever the word pre is used it symbolizes the phase which is before the design planning. From the preliminary and initial research on the site to the determination of the architect, this phase is an essential one.
The first thing that happens during a pre-design is the zoning analysis. The zoning analysis is a criterion that determines what should be built on a specific land. In addition to zoning analysis, the pre-design phase also contains a land survey and a site analysis.
Sometimes, a budget is also determined and set in this phase. Some other common factors that are considered in this phase are as follows:
Site Analysis (Geotechnical detail, Asbestos Testing, Land Testing)
Zoning Analysis (Specific Code Issues)
Project Scope (Determination of the Scope of the Project)
Project Budgeting (The Financial Budget of the Project)
Project Schedule (The Timeframe of the Project)
Project Team Selection (Architects and Engineers)
What are the Phases of Design?
For a building design plan to reach the final end of a spectrum, it has to go through the following 5 phases:
Schematic Design
This is the first step in the design phase. A step that is so crucial that it accounts for 15% of the total project planning as well as the budget of the project. The percentages can vary depending on the choice of the architect and the scope of the project. From tectonic elements consideration to the architectural basis, the design team caters to the programming and concept of the whole process.
Given below are the two most important factors of this one:
- Programming
- Site Analysis
The main goal of a schematic design is to procure the initial building design which can then be projected further. This phase is the determination of what will work and what needs to be changed or modified.
The end of the schematic design happens when the architects and designers have a sound understanding of the things that they have to work with. Then comes the next stages of the building design.
Design Development Phase
The next phase which is also known as DD will take up approximately 20% of the whole building design timeframe. The owner and the team of designers work in close harmony with one another to discuss important factors such as:
- Windows
- Interior Finishes
- Doors
- Fixtures
- Appliances
More precision, accuracy, and attention to detail by the designers are required in this stage. From keeping track of the heating/ventilation of the building to monitoring the plumbing, it takes care of all the necessary things that are included in the structural details of the building.
The design development stage commences with careful product selection as well as the system design. This phase also caters to the interior and exterior design of the building.
Construction Documents
Now we have come to land on the most extensive and long period of the building design plan. It makes up 40% of the entire development and design phase. This is when all the drafted things and project planning are solidified and cemented.
Here are the things that the professionals take care of in this phase of building design:
- Plumbing
- Heating and Air Conditioning
- Ventilation Systems
- Electrical, Gas, and Energy Calculations
This step also includes the drafting of multiple designs which will then be submitted to the Department of Buildings and to the Construction Drawings.
A rather sophisticated approach is to make sure that specific job handlers are handling the specific documents. Such as electricians should be in charge of the electrical footprints and concrete workers should handle the concrete work.
Bidding
A step that takes up the least amount of time and money i-e 5% of the effort and budget is this one. A client can either directly hire a contractor or can ensure to bid the project in a competitive market of bidders.
The only job of the architect at this stage is to provide keen assistance to the clients. They are there to answer any project-related questions that the client may ask. You can also start bidding at the initial stages of the project. You do not have to wait for the completion of the project but it is better if you wait because it is what leads to the right price framework.
Construction Administration
The CA is the final phase of the whole building design planning. This phase accounts for almost 20% of the initial budget and architecture fees. A rather time-taking process but this is not associated with the duties of the architects.
The architects are not bound to visit or be at the site for the entire length of the project. They can monitor the project and its development from the invoices as well. But the architects are entitled to answer the questions whether project-related or material related.
Sometimes, depending on the geographical location, the requirements and ethics of an architect might vary. Because in some conditions and in some areas the architects are required to stay on the project premises till its completion. They are entitled to do so till the final inspection and the Certificate of Occupancy.
The Bottom Line!
All three factors: plan, section, and elevation are used by professional designers and architects. These factors are necessary because they communicate the basics of a building design plan and are inevitable for a construction process. Therefore professional advice is highly required and advised.

